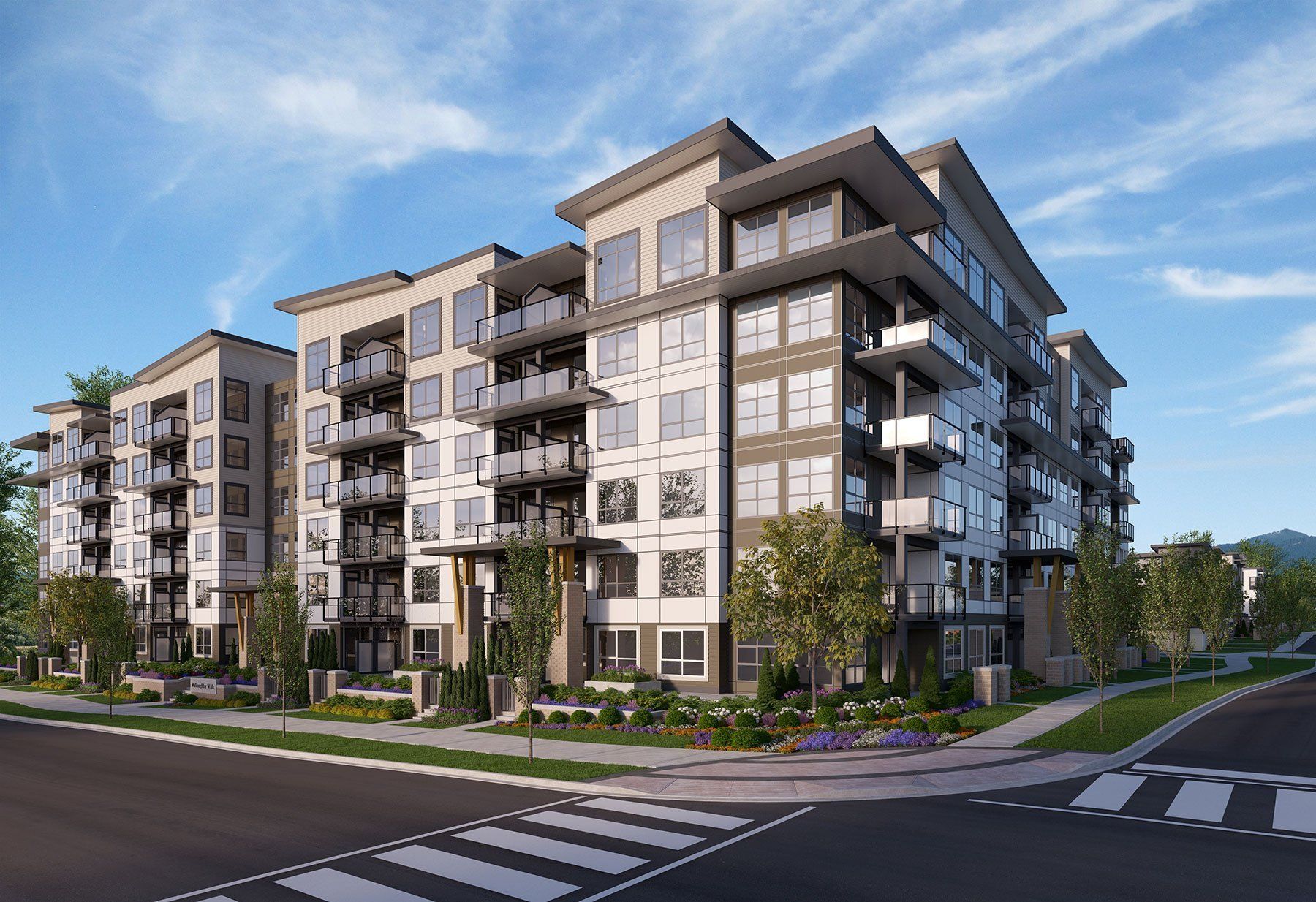More About the Willoughby Walk Development Project
- By Admin
- •
- 22 Mar, 2018
Dan Greenhalgh and our team at ENM Construction has always been committed to developing construction projects that are designed to enhance the surrounding community. Our goal is to help people from every sector improve their lives and participate actively in their communities. This is why we embarked on the development and construction of Willoughby Walk in Langley.

A Walkthrough of the Project
Willoughby Walk is one of our most notable projects here at ENM Construction Management. It is a 191 unit purpose-built rental building that is designed to suit the needs of working professional couples and families in Langley, British Columbia.
The land for the Willoughby Walk was acquired in 2015, and the construction process quickly followed in early December 2016. Now just over a year into the project, Willoughby Walk is now just over 50 percent complete. Here’s where the project is now:
✔
Watertight Roofing
The roof in Building A has been constructed. The team decided
to use a system called Built Up Roofing which uses
Styrofoam insulation to build the sloping on the otherwise relatively flat roof
and provide R40 thermal insulation. An SBS Torch is used on the roof membrane
to create a water tight seal.
✔ Drywall in Building A
Installation of the interior walls of the rental
building are expected to start late February. Drywall helps reduce noise,
appropriate for rental buildings with busy inhabitants. Among its numerous
advantages are its fire-resistant properties and the reduced time for its
installation process.
The structure in Building B has already been constructed. Meanwhile, five out of six stories in Building C are now also finished.
Overcoming Challenges During the Building's Construction
This 191 unit purpose-built rental is Langley’s largest purpose-built rental. As easy as it may sound, the team did encounter various challenges during the construction phase.
One of the earliest challenges we faced was the difficult weather conditions at the start of the project. We also faced a problem with the slope of the ground. The building is built on land that slopes diagonally across the site, making it difficult to determine where to set the building elevations, so that it naturally sits in the existing landscape. We turned this into a feature and “stepped” the building on the ground floor. Giving the north half of the building 11 foot ceilings instead of the usual 9 feet. This turned a challenge into a feature.
Although we were faced with a few challenges, the team at ENM Construction Management addressed them head-on to find practical, innovative, and affordable solutions. We turn challenges into inspirations to improve our work. We are continuously researching various ways to improve the maintenance and lifespan of the building to help with the long-term affordability of the building.
A Walk to Project Success
Willoughby Walk is integral part of the Willoughby Community. This is why challenges motivate our team to do our best in every construction phase. We at ENM Construction Management continuously improve our methodologies to make sure that every stage of the construction is perfectly executed. With the Willoughby Walk, we aim to build spaces that are functional and inventive.
Do you want to know more about our current projects? Subscribe to our newsletter or send us an email at info@enmconstruction.ca to stay up-to-date with the recent developments in the construction industry.



